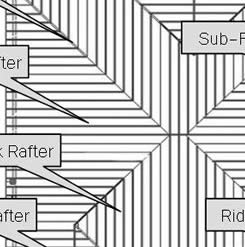 Identifying Parts of a Roof
Identifying Parts of a Roof
It is important for homeowners to know the parts of a roof so that they can discuss their roofing needs with a roofer in an informed way. This roof guide covers the parts of the roof with a brief explanation of each. We start beneath the surface of the roof and work our way outward.
Trusses or Joists: These form the structure of the roof, like the bones. They give the roof its shape. Each truss/joist is built with dimensional lumber often held together with both nails and brackets. Trusses with overhang or “tails” will produce an eave on the home.
Decking or Sheathing: This is the wood surface of the roof. It is usually plywood or oriented strand board (o.s.b.). It is nailed to the rafters which are the outermost beam of the trusses/joists.
Drip Edge: This edging is installed at the lowest edge of the roof. It extends over the edge by 1“ to 2“ and carries water out so that it will drip off the roof rather than run down the fascia where it can seep into wood and cause rot.
Underlayment: Usually tar paper, it is rolled felt paper saturated with tar. It is applied on top of the decking, starting at the low edge of the roof. Horizontal runs are applied moving toward the peak of the roof, with each run overlapping the one below it. Underlayment is also installed in the valleys as extra protection against the large volume of water that travel through them. It offers a protective barrier to moisture and water that may find a hole in roofing material.
Fascia: Wood trim used to cover the ends of the trusses. It is often covered with a thin piece of aluminum to provide weather protection. The gutters are attached to the fascia.
Eaves and Soffit: The area beneath the overhang of the roof. Eaves that have been finished are called soffitts. Vented soffit material is made from aluminum or vinyl and features vent holes to allow ventilation in the attic.
Valley: A low point of the roof where 2 downward-sloping roof planes meet.
Peak or Ridge: A high point of the roof where 2 upward-sloping roof planes meet.
Ridge Vent: Venting material placed at the peak of the roof to allow excess heat to escape the attic.
Hip: An external, vertical, sloping angle formed by the intersection of 2 sloping roof planes.
Dormer: The framed structure around a window the projects outward from a sloping roof.
Gable: A triangular shaped portion of the exterior wall of the house immediately below the end of the roof’s peak.
Roofing: The material used to cover the roof — asphalt or wood shingles, wood shakes, clay or cement tile, slate, etc.
Need More Information or Clarification?
Consider printing this guide and taking it outside with you. Walk around your home and identify each of these roof/house components to familiarize yourself with them. If you have easy access to the attic, look there to see how trusses are formed and how the roof decking is applied. You’ll be an informed consumer who will make better decisions about your roof when you have an understanding of its component parts.
If you didn’t find the answer you needed, consider using our Ask a Roofer form to request clarification, or give us an idea of another section for the page.
